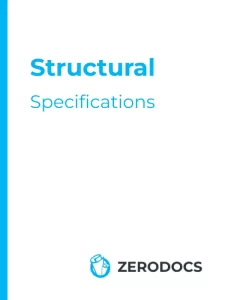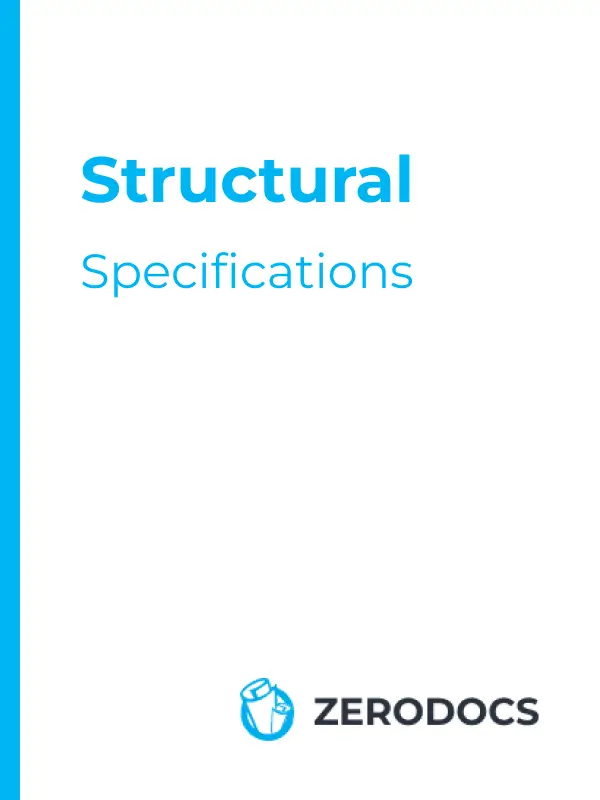Structural Package
Unlock the complete suite of SimpleSpecs 3-part specification templates with a seamless, one-time download.
Why choose SimpleSpecs? It’s all about simplicity. Our templates, ranging from 1 to 3 pages, are meticulously crafted in Microsoft Word, ensuring a hassle-free editing experience. No steep learning curves here! This brevity not only streamlines the editing process but also guarantees that your final specifications are crystal clear for tradespeople, leading to fewer hiccups on the project site.
The Power of Master Templates
SimpleSpecs templates are designed with your flexibility in mind. They adhere to reference standards, descriptions, and performance requirements, or even a combination of these elements, to specify products and assemblies. Each template provides a curated list of three (3) reputable manufacturers, liberating you from being tied to any specific brand. This translates to invaluable time savings during the editing process. With these manufacturers already considered specified, they can supply products that meet the outlined requirements. Say goodbye to the extensive product research and downtime associated with traditional specifications that revolve around a single manufacturer.
Engineered in Microsoft Word
Embrace the unparalleled convenience of working with the world’s most widely used word processor. With Microsoft Word, you’ll hit the ground running, no downtime required. Our templates feature selectable text enclosed in [brackets], clearly identified by vibrant red text. Leveraging Microsoft Word’s commenting feature, you’ll be effortlessly guided through the editing process. Plus, our templates are optimized for automatic paragraphs, numbering, and codes, ensuring that your editing journey is both swift and efficient.
Add a PRO User seat, and you’ll enjoy document management, specification formatting and complementary updates for 12 months.
View all specification templates written in Microsoft Word.

