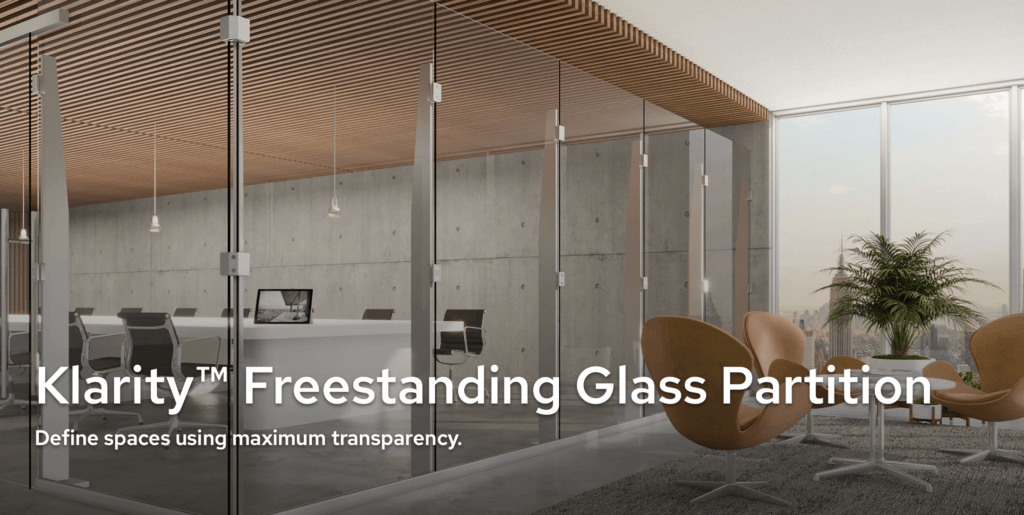Freestanding Glass Partitions
Download this 3-part specification template to specify Klarity freestanding glass interior partition system by C.R. Laurence Co., Inc.
What is a freestanding glass partition?
It’s a transparent or semi-transparent barrier made entirely or primarily of glass, designed to divide or section off areas within a space. Unlike traditional walls, freestanding glass partitions do not rely on structural support from the ceiling or floor, allowing them to stand independently.
These partitions are commonly used in commercial and office settings to create separate workspaces, meeting rooms, or designated areas while maintaining an open and airy feel. They offer benefits such as maximizing natural light, providing visual transparency, and contributing to a modern and aesthetically pleasing environment. Freestanding glass partitions are versatile, adaptable, and can be customized to suit various design preferences and functional requirements. They contribute to a flexible and collaborative workspace layout while offering privacy and noise control.
Klarity overview
The CRL Klarity Freestanding Glass Partition seamlessly defines interior spaces using expansive glass spans that maximize transparency and daylight diffusion. A key benefit of the Klarity system is its ultra-slim posts with a 3/4” face trim. This creates virtually unobstructed views that articulate a spacious and modern environment.
The highly versatile Klarity Partition System offers unlimited configurations using any combination of end posts, center posts, and corner posts in standard and custom sizes. Although slim, Klarity posts and glass clamps feature robust 316 grade stainless steel construction that ensures structural integrity and lasting durability.
Features & Benefits
Klarity Freestanding Glass Partition is available in 5-foot, 6-foot, and 7-foot post heights. The system is ideal for commercial interiors with high or exposed ceilings. Other applications include transportation hubs, education, sports stadiums, healthcare, and government buildings.
- Ultra-narrow posts with 3/4″ face trim
- Provides expansive, all-glass look
- Promotes daylight diffusion
- Optional sliding or swing door
- No top rail required
- 5” post depth enhances structural performance
- Select from 5′, 6′, and 7′ post heights
- Maximum height including glass: 8 feet
- Brushed stainless steel finish
For assistance in the use of products in this section, contact C.R. Laurence Co., Inc. by calling 800-421-6144 or visit their website at www.crlaurence.com.
Related specification template:
All-Glass Entrances and Storefronts (CRL)

