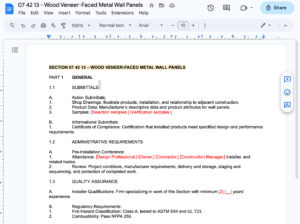One subject that arises often is the coordination of drawings and specifications. A crucial issue but seemingly very misunderstood. Let’s start by looking at the definition of each.
American Institute of Architects (AIA) Document A201-2017 – General Conditions of the Contract for Construction, contains the following provisions:
1.1.5 The Drawings
The Drawings are the graphic and pictorial portions of the Contract Documents. Showing the design, location, and dimensions of the Work, generally including plans, elevations, sections, details, schedules, and diagrams.
1.1.6 The Specifications
The Specifications are that portion of the Contract Documents. Consisting of the written requirements for materials, equipment, systems, standards, and workmanship for the Work and performance of related services.
(That’s pretty straightforward, or so it would seem. But read on. These are selected portions of AIA A201 that relate to our topic.)
1.2 Correlation and Intent of the Contract Documents
1.2.1 The intent of the Contract Documents is to include all items necessary for the proper execution and completion of the Work by the Contractor. The Contract Documents are complementary, and what is required by one shall be as binding as if required by all.
(So, there is no argument by the Contractor or Construction Manager that a product is not required because it was on the drawings but not in the specifications.)
1.2.2 Organization of the Specifications into divisions, sections and articles, and arrangement of Drawings shall not control the Contractor in dividing the Work among Subcontractors or in establishing the extent of Work to be performed by any trade.
(Design Professionals (DP’s) often needlessly assume liability by trying to designate who does what on a project. Avoid that at all costs.)
3.2 Review of Contract Documents and Field Conditions by Contractor
3.2.1 Execution of the Contract by the Contractor is a representation that the Contractor has visited the site, become generally familiar with local conditions under which the Work is to be performed, and correlated personal observations with requirements of the Contract Documents.
3.2.2 Because the Contract Documents are complementary, the Contractor shall, before starting each portion of the Work, carefully study and compare the various Contract Documents relative to that portion of the Work. As well as the information furnished by the Owner pursuant to Section 2.3.4, shall take field measurements of any existing conditions related to that portion of the Work. And shall observe any conditions at the site affecting it.
These obligations are for the purpose of facilitating coordination and construction by the Contractor and are not for the purpose of discovering errors, omissions, or inconsistencies in the Contract Documents; however, the Contractor shall promptly report to the Architect any errors, inconsistencies or omissions discovered by or made known to the Contractor as a request for information in such form as the Architect may require. It is recognized that the Contractor’s review is made in the Contractor’s capacity as a contractor. Not as a licensed design professional, unless otherwise specifically provided in the Contract Documents. (Emphasis added)
(Some DP’s think that they can unload their responsibility to produce well coordinated documents. By including statements to the effect that it is the Contractor’s or Construction Manager’s responsibility to report any inconsistencies prior to bidding. Or else assume all responsibility for any consequences thereof. A design professional should think again. )
3.3 Supervision and Construction Procedures
3.3.1 The Contractor shall be solely responsible for, and have control over, construction means, methods, techniques, sequences, and procedures, and for coordinating all portions of the Work
(This is the clause that has been referred to as “construction means and methods” for years. The design professional has no responsibility, and therefore no liability. Don’t do things to increase your liability unnecessarily.)
How to Avoid Problems:
Use Simple Terminology to Identify Materials on Drawings:
- Poor: “Two coats fluid-applied waterproofing over primer with drainage board, fabric side to soil”.
- Better: “Waterproofing System”.
In the event of two or more types of waterproofing, be slightly more descriptive, e.g. “Fluid-Applied Waterproofing System” and “Sheet Waterproofing System.” Or, use a type designation, e.g. “Type 1 Waterproofing”, then identify each type in the specifications.
Use Clear Material Descriptions:
If stone of varying sizes, types, or bond pattern are required:
- Drawings need to illustrate where each type is used, e.g. “4 inch high x 10 inch wide limestone in stack bond pattern” and “12 inch high x 24 inch wide basalt in running bond pattern”.
- Drawings do not need to indicate other attributes common to all stone, such as anchor spacing.
If only one type of stone is used, drawings can simply call for “stone veneer”.
When more than one type of stone is required, indicate by type, e.g. “ST-1, ST-2”. Use the specifications or a material legend to define each stone as to size, color, surface finish, bond pattern, etc.
Be Consistent:
“Limestone” in one note should not turn into “Buff Limestone” in another.
To avoid confusion caused by inconsistent terminology. The specifier should define terminology to ensure that there is a direct link between drawing notes and specifications.
Precedence and Errors:
Example of a Precedence Clause: “In the event of conflict, the specifications take precedence over drawings; large scale drawings take precedence over small scale drawings”.
Use of precedence clauses is discouraged as they often lead to more problems than they solve.
Remember AIA A201 states, “The Contract Documents are complementary, and what is required by one shall be as binding as if required by all”.
AIA A201 also requires that the Contractor or Construction Manager bring to the Architect’s attention any discrepancies in the documents, and the Architect has a legal obligation to correct them.
Statements that attempt to deflect the design professional’s responsibility for errors. Example: “In case of conflict the contractor shall provide the greater quantity or higher quality,” are considered unenforceable by most courts.
Click here to learn more about specifying product substitutions requirements.



