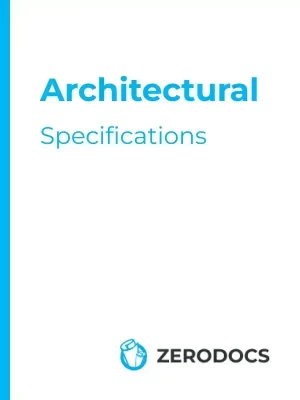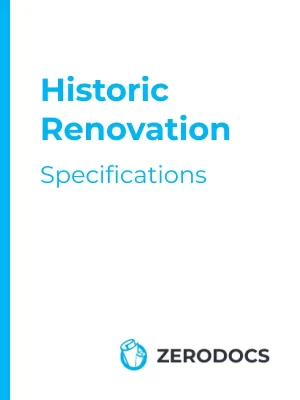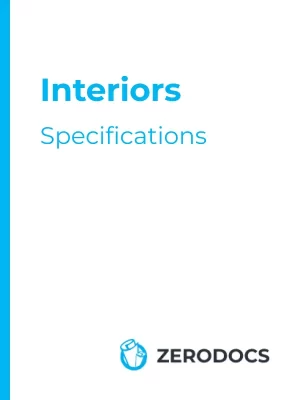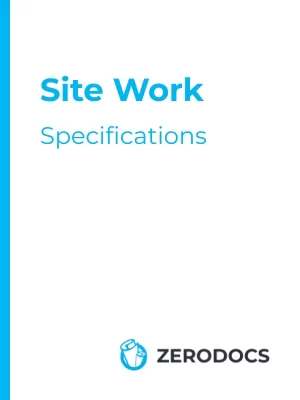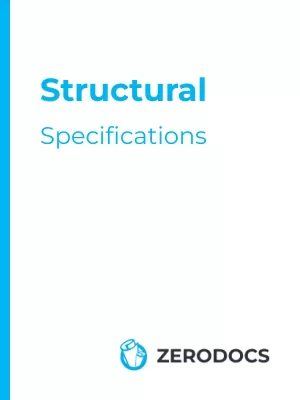One-Time Downloads
Specification Templates for Commerical Construction Projects.
Best Value
Comprehensive Specs
$1,789
Written in Microsoft Word
One-Time Download
- - For writing 3-Part specifications and project manuals.
- - Comprehensive Specs Package
- - For creating project specifications
- - 100s of spec templates, ready to edit.
-
- One time payment, no recurring fees.
Sheet Specs
$399
Written in Microsoft Word
One-Time Download
- - For writing paragraph-style specifications on drawings.
- - Sheet Spec Examples
- - For creating project specifications
- - 100s of paragraphs, ready to edit.
-
- One time payment, no recurring fees.
$399
Written in Microsoft Word
One-Time Download
- - 3-part specification format
- - Learn More
- - Guide text for edtiing assistance.
- - Start editing in minutes.
-
- One time payment, no recurring fees.
Popular Project Tools
More Specification Packages
You Manage the Documents and Projects.

Architectural Specs
$1,589.00
Document Management
$299.00
Historic Renovation Specs
$449.00
Interiors Specs
$525.00
Site Work Specs
$355.00
Structural Specs
$375.00
Frequently Asked Questions
How fast can I get started?
Downloads are emailed within 15 minutes of purchase.
Do I need to pay a subscription?
No. Documents are provided as a one-time download.
Do you offer technical assistance?
Yes. Technical assistance by online chat and email support during California working hours, from 9 a.m. to 6 p.m., Monday through Friday.
How often are the specifications updated?
Specifications are updated quarterly.
You have created a product that allows novice specification writers to jump in, learn quickly, ask questions, track product requirements, and get going right away.

I was able to edit 130 SimpleSpecs sections in a few days and they turned out really well. I had no RFI’s from the bidders and it looks like the client is about to award the contract, maybe this week!

Love the new platform, it’s user friendly design makes spec editing simple and straightforward, and when I happen to need assistance, which isn’t very often, customer service is on it.

I’ve been using ZeroDocs’ product tracking tool with a number of my clients, on a variety of project types and sizes. Works great as a repository for products under consideration right to the point they are incorporated into the spec, or not. The note feature keeps my e-mail inbox clear, and all related information is in one place. Best of all it’s easy to use!

I wish more manufacturers would contract with ZeroDocs to produce their 3-Part specs! They're concise, easy to review, and hit the content I look for as a Specifier. Get yourself a spec!

Previous
Next
