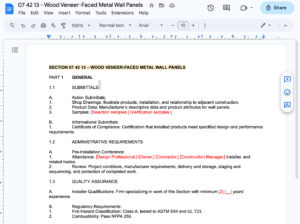Architectural Specifications: A Guide for Construction Projects
Architectural specifications are an essential part of the construction process, providing detailed information about the materials, products, and methods that will be used to build a structure. These specifications help to ensure that the project is completed on time, on budget, and to the required quality standards.
Here are some key things to know about specifications for construction projects:
What are architectural specifications?
Architectural specifications are written documents that describe the requirements for a construction project. Including the materials, products, and methods that will be used. Specifications are prepared by the specifier, architect, or engineer in charge of the project. And are intended to provide a detailed roadmap for the construction team to follow.
Why are they important?
Architectural specifications are important for several reasons:
- Quality control: The project is built to the required quality standards, from the materials used to the methods of construction.
- Cost control: Specifications help to control costs by providing clear guidelines for materials and methods that will be used. Avoiding costly changes or substitutions later in the project.
- Compliance: The project complies with all relevant codes and regulations.
- Communication: Ensure that everyone involved in the project is working from the same set of requirements, reducing the risk of misunderstandings or errors.
What’s included in architectural specifications?
Architectural specifications include the following:
- General requirements: This section includes information about the scope of the project, quality requirements, and other general information.
- Materials and products: A list of the materials and products to be used in the project. Including specifications for quality, performance, and installation requirements.
- Execution: This section includes instructions for the installation and construction of the project, including details about construction methods, procedures, and requirements for testing and inspection.
How are they created?
Architectural specifications are created using standardized formats such as the (Construction Specifications Institute) 3-part guide specification. These formats provide a consistent structure for organizing the information in the specifications. Making it easier for everyone involved in the project to understand and use the information.
Conclusion
Architectural specifications are an essential part of any construction project. Providing a detailed roadmap for the construction team to follow. Ensuring that everyone involved in the project is working from the same set of requirements, and specifications. This reduces the risk of errors, misunderstandings, and delays. If you’re planning a construction project, be sure to work with an experienced architect, engineer, or specifier who can help you create detailed and accurate specifications that will ensure the success of your project.



