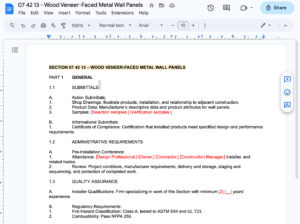What is a project manual?
It’s common in the construction industry for Design Professionals (DP’s) and building product manufacturers to refer to the project manual as “specs“, “project specs” or “spec book.” Unfortunately, “specifications” is an improper term.
“Specifications” are traditionally defined as those written documents that describe the materials and construction processes. This excludes things like the Advertisement for Bids and other documents that are not product or process-oriented.
Many years ago, the term “Project Manual” was coined to describe the specifications volume that includes:
Bidding Requirements
Those documents that are used to interest potential bidders and inform them how to obtain Bidding Documents and submit a Bid. These include the Advertisement for Bids, Instructions to Bidders, and Information Available to Bidders. The first section of the project manual covers the bidding requirements. This includes instructions to bidders, a description of the work to be done, and any other pertinent information that potential bidders need to know. Architects must ensure that this section is as clear and concise as possible to avoid any misunderstandings or confusion during the bidding process.
Agreement
The formal agreement signed by the Owner and Contractor or Construction Manager for the construction of a project. The agreement section of the project manual outlines the legal relationship between the owner and the contractor. This includes the roles and responsibilities of each party, payment terms, and the timeline for completing the work. The agreement section is a critical component of the project manual, and it must be drafted with great care to ensure that all parties understand the terms of the contract fully.
Conditions of the Contract
The clauses that will govern the execution of the contract, including General and Supplementary Conditions. The conditions of the contract section of the project manual provides information on the general requirements that the contractor must meet. This includes safety protocols, quality control procedures, and other critical information that will ensure the successful completion of the project. Architects must be detailed in this section to ensure that the contractor is fully aware of what is expected of them.
Specifications
Divisions 01 through 50 as defined by Construction Specifications Institute’s . The specifications section of the project manual provides detailed information about the materials, products, and methods that will be used to complete the construction project. This section should be as precise as possible to ensure that the contractor can purchase the right materials and execute the work to the required standard. The specifications section is a critical part of the project manual, and architects must provide clear, concise, and detailed information.
Addenda
If desired, the Project Manual can be reissued after Bids are received to incorporate any Addenda. The addenda section of the project manual is used to provide any additional information that may become necessary after the initial issuance of the project manual. This may include updates to the specifications or drawings. Changes to the contract terms, or any other information that may affect the construction project. Architects must be vigilant in updating this section to ensure that all parties are working with the most up-to-date information.
What is it excluded?
Drawings: Although, drawings do sometimes show up in a Project Manual, as an appendix at the end of the specifications, and as an attachment to an individual section.
Contract Modifications: Documents issued after execution of the contract to modify the original contract, including:
– Change Order: Used to document modifications to Contract Sum or Contract Time.
– Supplemental Instructions (sometimes referred to as a Field Order): Used to document modifications that do not change the Contract Sum or Contract Time.
How is it Organized?
A project manual includes the following:
– Introductory Information: This includes documents such as the title page, certifications page, and table of contents.
– Bidding Requirements.
– Contracting Requirements.
In conclusion, the project manual is a critical document in the construction process. As an architect, it is your responsibility to ensure that the manual is as clear, concise, and detailed as possible. This will ensure that all parties involved in the construction project are on the same page. And can work together to achieve the successful completion of the project.



